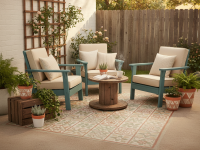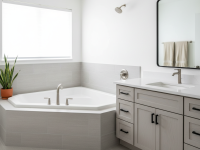Ever feel like your kitchen is doing a juggling act between being a cooking zone, a social hub, and a dining spot, all while trying to look effortlessly stylish? In today’s homes, where open-plan living and clever space utilization are more important than ever, the traditional kitchen-and-separate-dining-room setup can sometimes feel a bit… well, old-fashioned. That’s where the magic of a kitchen island that doubles as a dining table truly shines!
If you’re dreaming of a kitchen that works harder, looks smarter, and brings everyone together, you’re in the right place. I’ve seen countless kitchens transformed by this brilliant design choice, and I can tell you from experience, it’s often the unsung hero of a modern home. It’s not just about saving space; it’s about enhancing functionality, fostering coection, and creating a truly inviting heart of your home. Ready to explore how one piece of furniture can revolutionize your daily life? Let’s dive in!
Why a Dual-Purpose Island is a Game Changer
Let’s be honest, modern living often means making the most of every square foot. Whether you’re in a cozy apartment, a bustling family home, or an open-concept loft, a kitchen island that serves double duty as a dining table is an absolute wier. Here’s why it’s a design decision you won’t regret:
- Space Efficiency: This is probably the most obvious benefit. By combining two essential pieces of furniture into one, you free up valuable floor space. No more trying to squeeze a dining table into a tight corner – your island becomes the ultimate multi-tasker. This is particularly crucial for smaller homes or those embracing open-plan layouts where defining zones without clutter is key.
- Seamless Flow & Social Hub: Picture this: you’re cooking dier, and your family or friends are comfortably seated at the “dining” end of the island, chatting, helping with prep, or just enjoying your company. A dual-purpose island naturally coects the cooking and dining areas, creating a more cohesive and interactive environment. It’s perfect for casual meals, homework sessions, or even a quick work-from-home setup. I’ve seen it transform kitchens from purely functional spaces into vibrant social hubs.
- Versatility Beyond Meals: Beyond eating, this kind of island offers a generous surface for food prep, baking projects, a coffee bar, or even a makeshift home office. It’s truly a central workstation for various activities, making your kitchen more adaptable to your changing daily needs.
- Modern Aesthetics: A well-designed island-dining combo often looks incredibly sleek and contemporary. It can be a stuing focal point, enhancing the overall aesthetic of your kitchen and adjacent living areas. It speaks volumes about thoughtful design and practical elegance.
Exploring Popular Island-Dining Table Designs
The beauty of dual-purpose islands is their versatility. There’s no one-size-fits-all, which means you can find a design that perfectly suits your space and style. Based on my observations and experiences, here are some of the most popular and effective designs:
The Extended Countertop: Simplicity Meets Functionality
This is perhaps the most straightforward and often most elegant solution. Imagine your standard kitchen island, but with one side extended significantly to create an overhang or a longer, continuous surface. Stools or chairs are tucked underneath, ready for meals. I once designed a kitchen for a couple who loved minimalist aesthetics, and their extended quartz island became the seamless bridge between their cooking zone and their living room – perfect for casual breakfasts and entertaining. The continuous surface looks incredibly clean and modern.
- Pros: Clean lines, very seamless aesthetic, great for open-concept homes.
- Cons: Usually fixed at counter height, which some might find less comfortable for long dining sessions than a standard dining table height.
The Multi-Level Marvel: Defining Zones with Style
If you prefer a clear distinction between your prep area and your dining area, a multi-level island might be your ideal match. This design typically features the main island at counter height (around 36 inches) for cooking and prep, and then an attached, lower section at standard dining table height (around 30 inches). My sister chose this for her family of four, and it’s brilliant. Her kids sit comfortably at the lower table for meals and homework, while she can easily supervise from the higher prep area. It offers ergonomic seating for dining while keeping your kitchen workflow efficient.
- Pros: Ergonomically comfortable for dining, clearly defines kitchen and dining zones, great for families.
- Cons: Can feel a bit chunkier than a single-level design, and the transition between heights needs to be well-executed to look good.
The Pull-Out/Slide-Out Solution: The Ultimate Space Saver
For those truly tiny spaces, or if you only need dining space occasionally, the pull-out or slide-out table is pure genius. This design integrates a hidden table within the island structure that can be extended wheeeded and theeatly tucked away afterwards. I saw one of these in a tiny Parisian apartment once, and it was a revelation – a full dining table for four that completely vanished wheot in use! It’s an incredible example of smart engineering and maximizing every inch.
- Pros: Incredible space-saving, discreet, ideal for very small kitchens or occasional use.
- Cons: Can be less sturdy than fixed options, often limited to seating two to four people, and requires specialized hardware.
The Peninsula Perfection: Bridging the Gap
While technically not a freestanding “island,” a peninsula extending from a wall is another fantastic way to achieve a dual-purpose dining area in a kitchen. It’s essentially an island that’s attached to cabinetry or a wall on one side. My very first apartment had a peninsula, and it was the perfect breakfast bar and casual dier spot. It often acts as a natural division between the kitchen and a living or dining area, providing both ample counter space and seating without needing the full footprint of a detached island.
- Pros: Excellent for smaller kitchens or L-shaped layouts, provides a good boundary, often simpler to install than a full island.
- Cons: Less flexible in terms of placement than a true island, can sometimes restrict flow if not plaed carefully.
The Integrated Table: Bespoke Elegance
This design takes the concept of a dual-purpose island to a high level of sophistication. Here, a dining table is physically built *into* the island’s structure, often appearing as a single, cohesive unit but possibly using different materials or subtle height differences to delineate the dining area. A client of mine opted for this, using a beautiful dark walnut for the integrated table portion against a white quartz island. It looked incredibly high-end and bespoke, creating a truly unique focal point. It feels like one large, intentional piece of furniture.
- Pros: Highly customized, very robust and durable, creates a stuing, integrated aesthetic.
- Cons: Can be more expensive due to custom fabrication, less flexible for future changes.
Key Considerations Before You Commit
Choosing your ideal island-dining table isn’t just about picking a pretty design. There are practicalities to consider to ensure it truly enhances your home:
- Space and Layout: Measure, measure, measure! Ensure there’s enough clearance around the island for comfortable movement (at least 36-42 inches is ideal for walkways). Think about how it impacts the “kitchen triangle” (sink, stove, fridge) and overall traffic flow. Use painter’s tape on the floor to visualize the footprint.
- Seating Needs: How many people do you regularly need to seat? Do you entertain often? This will dictate the length and design of your dining extension. Remember to account for adequate elbow room per person (around 24 inches width).
- Height Matters: Will it be counter height (36″), bar height (42″), or dining height (30″)? Or a mix? Counter-height seating is great for casual meals and supervision, but some find dining height more comfortable for longer sittings. Consider who will be using it most – children might need lower seating.
- Material Selection: Your island’s surface needs to be durable, easy to clean, and aesthetically pleasing. Popular choices include quartz, granite, marble, butcher block, and even stainless steel. Think about how the material will stand up to daily use for both cooking and dining.
- Lighting: Don’t underestimate the power of good lighting! You’ll need task lighting for food prep (often recessed lights or under-cabinet lighting) and ambient lighting for dining. Pendant lights hung over the dining portion of the island can beautifully define the space and add a touch of style.
- Storage Integration: An island is also a fantastic opportunity for extra storage. Incorporate drawers, cabinets, open shelving, or even a wine fridge to maximize its utility. Think about what you need to store conveniently.
- Electrical Outlets: Essential for small appliances, charging phones, or even plugging in a laptop if you use it as a workstation. Plan for outlets on the side of the island for easy access.
- Your Lifestyle: Are you a gourmet chef who needs maximum prep space? A busy family needing a quick breakfast spot? Someone who loves hosting dier parties? Your lifestyle should ultimately dictate the design choices.
My Personal Tips for Success
Having seen countless kitchen transformations, here are a few nuggets of wisdom I’d love to share:
- Sketch it Out: Before you commit, draw your ideas on paper, or even better, use online kitchen plaers. Visualizing the space will help you catch potential issues.
- Visit Showrooms: Go to kitchen design showrooms. Sit at different height islands, touch the materials, and get a feel for what works.
- Don’t Be Afraid to Mix Materials: Combining, say, a cool stone for the main island with a warm wood for the dining extension can create incredible visual interest and define zones beautifully.
- Comfort is Key for Seating: Invest in comfortable stools or chairs. If people aren’t comfortable, they won’t want to linger.
- Consider Future Flexibility: If possible, think about how easily your chosen design could adapt if your needs change down the line.
Conclusion
A kitchen island that doubles as a dining table is far more than just a trend; it’s a smart, functional, and stylish solution for modern living. It addresses the need for efficient space utilization while enhancing the social aspects of your home. It’s a place where meals are shared, homework is done, conversations flow, and memories are made. It truly becomes the versatile heart of your home, adapting to your every need.
So, if you’re looking to transform your kitchen into a multi-tasking masterpiece, don’t overlook the incredible potential of a dual-purpose island. It’s an investment in both practicality and pleasure, promising to elevate your daily routine and bring a new level of coection to your home. Happy designing!
1. Main Image: A bright and modern open-plan kitchen featuring a large, elegant kitchen island with an extended white quartz countertop that seamlessly transitions into a casual dining area. Four stylish bar stools are neatly tucked underneath, and two sleek pendant lights hang above the dining section. The kitchen is clean, inviting, and filled with natural light.
2. Multi-Level Island: A warm and inviting kitchen with a multi-level island. The main island section is at counter height, made of a light wood, while an attached lower table section, perhaps in a contrasting dark gray, provides comfortable dining height seating for a family of four. Children are seen casually doing homework or eating snacks at the lower table while an adult preps food on the higher counter.
3. Pull-Out Dining Table: A small, sleek, minimalist kitchen. The compact kitchen island has a hidden feature: a discreet panel that has been pulled out to reveal a sturdy, compact dining table surface, suitable for two to four people. The design emphasizes smart space-saving for urban living.
4. Peninsula Design: A stylish contemporary kitchen featuring a peninsula extending from one wall, separating the kitchen area from a living room. The peninsula serves as both a spacious food preparation area and a casual breakfast bar/dining spot, with three modern stools neatly arranged on the living room side. The space feels open yet well-defined.



